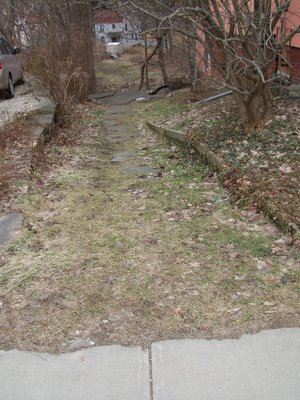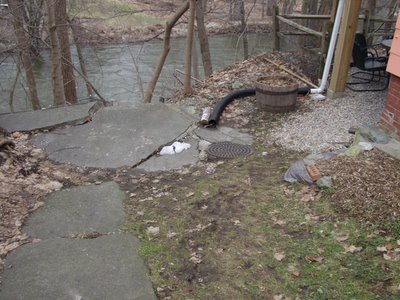Proposed location for an ADA-compliant access ramp to the WBCR-LP studio(s).
The following three photos (taken 02/06/06) show a proposed location for an ADA-compliant (Americans with Disabilities Act) access ramp leading directly to the WBCR-LP studio(s).
What you are looking at in these three photos is the 'opposite' (northerly) side of the building that houses WBCR's studio at 195 Main Street in Great Barrington, MA. You can see the remains of an old cement walkway which looks to me as if it was always a part of the property and served in the old days to service the rear of the structure. If an ADA-compliant access ramp were to be constructed upon this route, it would afford more direct access to WBCR and the rear of the building than the currently-used gravel walkway with its hairpin turn and access gate to the Housatonic RiverWalk.
Also, this side of the building appears to offer a gentler slope than the graveled side with its array of steps. An ADA installation in this location (instead of on the gravelled side of the building) would provide a cost-effective alternative for installing a ramp, or ramp and lift combination. Please note, that if a ramp and its landing were designed imaginatively, it might be possible to get away with not having to install an expensive lift at all.
Let me repeat that since I have not accessed any of the deeds, I am uncertain whether or not the old walkway sits upon land that is legally part of the 195 Main Street property. The fact is that the walkway immediately abuts the building, leads only to the rear of the premises, and sure as heck looks as though it has always been a part of the property. To the left (as you walk down the walkway from Main Street), there is a small retaining wall that abuts the parking area that forms part of the property of the building next door. I will post updates as I learn of them into the 'Comments' section immediately following. --- Blog Editor

Looking down (easterly) from Main Street towards
the Housatonic River. The low retaining
wall abutting the neighboring property
can be seen to the left.

The walkway where it approaches a drop-off leading
down to the river's edge. For perspective, note the
location of the storm drain just beneath the black hose
coming off the drain spout.

A right turn (southerly) leads directly to WBCR-LP's
door. For perspective, note the tail-end
of the black drain hose and immediately
to the right sits the storm drain.
What you are looking at in these three photos is the 'opposite' (northerly) side of the building that houses WBCR's studio at 195 Main Street in Great Barrington, MA. You can see the remains of an old cement walkway which looks to me as if it was always a part of the property and served in the old days to service the rear of the structure. If an ADA-compliant access ramp were to be constructed upon this route, it would afford more direct access to WBCR and the rear of the building than the currently-used gravel walkway with its hairpin turn and access gate to the Housatonic RiverWalk.
Also, this side of the building appears to offer a gentler slope than the graveled side with its array of steps. An ADA installation in this location (instead of on the gravelled side of the building) would provide a cost-effective alternative for installing a ramp, or ramp and lift combination. Please note, that if a ramp and its landing were designed imaginatively, it might be possible to get away with not having to install an expensive lift at all.
Let me repeat that since I have not accessed any of the deeds, I am uncertain whether or not the old walkway sits upon land that is legally part of the 195 Main Street property. The fact is that the walkway immediately abuts the building, leads only to the rear of the premises, and sure as heck looks as though it has always been a part of the property. To the left (as you walk down the walkway from Main Street), there is a small retaining wall that abuts the parking area that forms part of the property of the building next door. I will post updates as I learn of them into the 'Comments' section immediately following. --- Blog Editor

Looking down (easterly) from Main Street towards
the Housatonic River. The low retaining
wall abutting the neighboring property
can be seen to the left.

The walkway where it approaches a drop-off leading
down to the river's edge. For perspective, note the
location of the storm drain just beneath the black hose
coming off the drain spout.

A right turn (southerly) leads directly to WBCR-LP's
door. For perspective, note the tail-end
of the black drain hose and immediately
to the right sits the storm drain.


